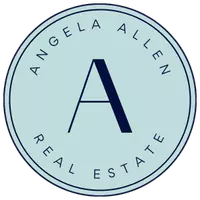$725,000
$725,000
For more information regarding the value of a property, please contact us for a free consultation.
4 Beds
3 Baths
2,666 SqFt
SOLD DATE : 08/05/2025
Key Details
Sold Price $725,000
Property Type Single Family Home
Sub Type Single Family Residence
Listing Status Sold
Purchase Type For Sale
Square Footage 2,666 sqft
Price per Sqft $271
MLS Listing ID SW25150393
Sold Date 08/05/25
Bedrooms 4
Full Baths 3
Condo Fees $70
Construction Status Turnkey
HOA Fees $70/mo
HOA Y/N Yes
Year Built 2008
Lot Size 0.520 Acres
Property Sub-Type Single Family Residence
Property Description
Welcome to this beautifully upgraded single-story home located in the highly sought-after Saratoga Ranch community. Situated on just over half an acre, this spacious residence offers 4 bedrooms and 3 full bathrooms, including a convenient Jack-and-Jill setup perfect for families or guests. The gourmet kitchen is a chef's dream, featuring granite countertops, stainless steel appliances, double ovens, a center island with cooktop, and a generous walk-in pantry. Enjoy casual dining at the breakfast bar or in the cozy breakfast nook. Luxury vinyl flooring flows throughout the home, with carpeting in the bedrooms and ceiling fans in every room for year-round comfort. The expansive master suite is a private retreat with sliding doors that open to the backyard oasis. It includes dual walk-in closets and a spa-like bathroom with dual vanities, a soaking tub, and a walk-in shower. A separate laundry room with built-in cabinetry and a utility sink adds everyday convenience. Step outside to your entertainer's dream backyard—featuring a Pebble Tec saltwater pool and spa with an in-floor cleaning system, built-in kitchen, covered patio with dual ceiling fans, fire pit, and horseshoe pits. The oversized lot also includes two Tuff sheds, a large concrete pad, multiple fruit trees, and plenty of space for outdoor fun. Additional highlights include a circular driveway, 3-car garage, RV/boat parking, dual A/C units, and a solar system—delivering both comfort and efficiency. With a perfect balance of luxury, functionality, and outdoor entertainment, this home truly has it all. Don't miss your chance to own a slice of Saratoga Ranch living!
Location
State CA
County Riverside
Area Srcar - Southwest Riverside County
Zoning R-1-15000
Rooms
Main Level Bedrooms 4
Interior
Interior Features Breakfast Bar, Breakfast Area, Ceiling Fan(s), Cathedral Ceiling(s), Separate/Formal Dining Room, Granite Counters, High Ceilings, Pantry, All Bedrooms Down, Bedroom on Main Level, Jack and Jill Bath, Main Level Primary, Walk-In Pantry, Walk-In Closet(s)
Heating Central, Fireplace(s), Solar
Cooling Central Air, Dual
Flooring Carpet, Vinyl
Fireplaces Type Family Room
Fireplace Yes
Appliance Built-In Range, Double Oven, Dishwasher, Disposal
Laundry Inside, Laundry Room
Exterior
Exterior Feature Barbecue
Parking Features Boat, Circular Driveway, Concrete, Door-Multi, Driveway, Garage, RV Access/Parking
Garage Spaces 3.0
Garage Description 3.0
Fence Wood
Pool Fenced, Gas Heat, In Ground, Private, Salt Water, Waterfall
Community Features Street Lights
Utilities Available Cable Available
Amenities Available Management
View Y/N Yes
View Mountain(s)
Roof Type Tile
Porch Covered, Patio
Total Parking Spaces 3
Private Pool Yes
Building
Lot Description 0-1 Unit/Acre, Back Yard, Front Yard, Garden, Sprinklers In Front, Landscaped, Street Level
Story 1
Entry Level One
Sewer Public Sewer
Water Public
Architectural Style Patio Home
Level or Stories One
New Construction No
Construction Status Turnkey
Schools
School District Hemet Unified
Others
HOA Name Saratoga Ranch
Senior Community No
Tax ID 552420009
Acceptable Financing Cash, Conventional
Listing Terms Cash, Conventional
Financing Conventional
Special Listing Condition Standard
Read Less Info
Want to know what your home might be worth? Contact us for a FREE valuation!

Our team is ready to help you sell your home for the highest possible price ASAP

Bought with RENE OLIVA EXP REALTY OF CALIFORNIA INC


