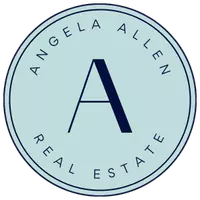$325,000
$345,000
5.8%For more information regarding the value of a property, please contact us for a free consultation.
3 Beds
2 Baths
1,513 SqFt
SOLD DATE : 05/12/2025
Key Details
Sold Price $325,000
Property Type Single Family Home
Sub Type Single Family Residence
Listing Status Sold
Purchase Type For Sale
Square Footage 1,513 sqft
Price per Sqft $214
MLS Listing ID LC25064077
Sold Date 05/12/25
Bedrooms 3
Full Baths 2
Condo Fees $310
HOA Fees $310/mo
HOA Y/N Yes
Year Built 2001
Lot Size 0.290 Acres
Property Sub-Type Single Family Residence
Property Description
PRIVATE & SERENE - Nestled on a quiet street, and tucked well off the road, this property offers the perfect combination of comfortable living spaces & a private setting, with the added benefit of backing to open space and the scenic Conestoga Trail. Enjoy access to hiking trails and a seasonal creek right in your backyard! Inside, the home features a bright great room with stunning vaulted ceilings, beautiful hardwood floors, and a unique double-sided decorative propane fireplace that serves as a focal point, providing cozy ambiance for both the living and dining areas. The updated & spacious kitchen offers sleek granite slab countertops, a large island perfect for entertaining, and plenty of cabinetry for all your storage needs. Newer appliances complete the kitchen, while the peaceful views from the kitchen window & dining room slider provide a relaxing backdrop. The well-designed layout separates the primary suite from the other bedrooms. The primary suite is generously sized, with two closets, a private door leading directly to the back deck, and a spacious en-suite bathroom that includes a jetted tub, dual sinks, and a stall shower. The two oversized bedrooms on the opposite side of the home are bright and comfortable, featuring laminate flooring, and the back bedroom even has its own private entrance to the back deck. Outside, the low-maintenance backyard is an oasis of privacy, surrounded by towering trees that create a peaceful, secluded space. Whether you're relaxing on the deck or enjoying the tranquility of your surroundings, this space is perfect for unwinding after a busy day. The front yard is equally inviting, with beautiful landscaping and a small pond with a soothing waterfall, adding to the home's curb appeal. The large garage & extra long driveway provide plenty of parking space for all your vehicles. While this home may require a bit of TLC to reach its full potential, its location, character, and layout make it a fantastic opportunity to create your own sanctuary in one of the most desirable locations!
Location
State CA
County Lake
Area Lchvl - Hidden Valley Lake
Zoning R1
Rooms
Main Level Bedrooms 3
Interior
Interior Features Ceiling Fan(s), Cathedral Ceiling(s), Granite Counters, High Ceilings, Open Floorplan, Main Level Primary, Primary Suite
Heating Central, Fireplace(s), Propane
Cooling Central Air, Electric
Flooring Tile, Wood
Fireplaces Type Blower Fan, Living Room, Propane
Fireplace Yes
Appliance Dishwasher, Disposal, Microwave, Propane Range, Refrigerator, Water To Refrigerator
Laundry Washer Hookup, Electric Dryer Hookup, Laundry Room
Exterior
Exterior Feature Koi Pond, Lighting, Rain Gutters
Parking Features Driveway Down Slope From Street, Direct Access, Driveway, Garage Faces Front, Garage, Paved, RV Potential
Garage Spaces 2.0
Garage Description 2.0
Fence None
Pool Community, Association
Community Features Dog Park, Golf, Hiking, Stable(s), Lake, Park, Suburban, Fishing, Gated, Pool
Utilities Available Cable Available, Electricity Connected, Phone Connected, Water Connected
Amenities Available Controlled Access, Sport Court, Dock, Dog Park, Golf Course, Outdoor Cooking Area, Barbecue, Picnic Area, Playground, Pickleball, Pool, Security, Tennis Court(s), Trail(s)
Waterfront Description Lake Privileges
View Y/N Yes
View Hills, Mountain(s), Neighborhood, Trees/Woods, Water
Roof Type Composition
Accessibility No Stairs, Accessible Entrance
Porch Rear Porch, Covered, Deck, Front Porch
Attached Garage Yes
Total Parking Spaces 2
Private Pool No
Building
Lot Description Sloped Down, Front Yard, Gentle Sloping, Yard
Story 1
Entry Level One
Foundation Concrete Perimeter
Sewer Septic Tank
Water Public
Architectural Style Ranch
Level or Stories One
New Construction No
Schools
School District Middletown Unified
Others
HOA Name Hidden Valley Lake Association
Senior Community No
Tax ID 142283160000
Security Features Carbon Monoxide Detector(s),Gated Community,Smoke Detector(s)
Acceptable Financing Cash to New Loan, Conventional, FHA
Listing Terms Cash to New Loan, Conventional, FHA
Financing Conventional
Special Listing Condition Standard
Read Less Info
Want to know what your home might be worth? Contact us for a FREE valuation!

Our team is ready to help you sell your home for the highest possible price ASAP

Bought with Michelle Lala-Fowler • NextHome Yvette Sloan






