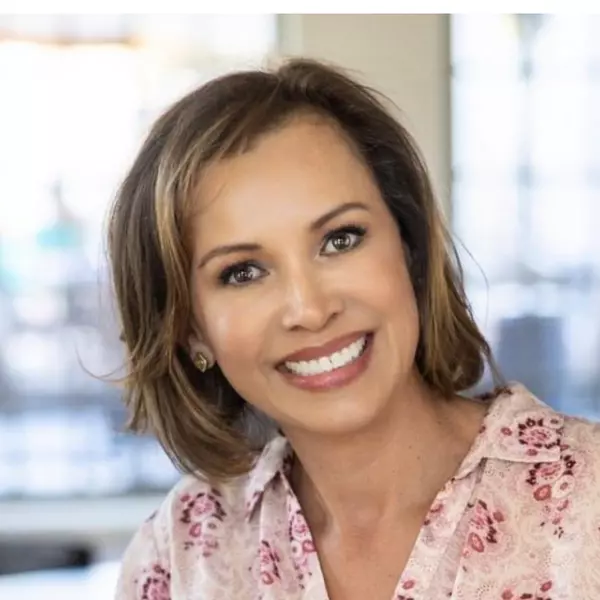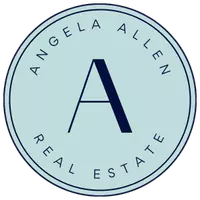$2,810,000
$2,548,000
10.3%For more information regarding the value of a property, please contact us for a free consultation.
4 Beds
2 Baths
1,866 SqFt
SOLD DATE : 03/21/2025
Key Details
Sold Price $2,810,000
Property Type Single Family Home
Sub Type Single Family Residence
Listing Status Sold
Purchase Type For Sale
Square Footage 1,866 sqft
Price per Sqft $1,505
MLS Listing ID ML81995409
Sold Date 03/21/25
Bedrooms 4
Full Baths 2
HOA Y/N No
Year Built 1954
Lot Size 10,249 Sqft
Property Sub-Type Single Family Residence
Property Description
Come and see this well-maintained and spacious home on an expansive lot in a centrally located Sunnyvale community! This Gavello Glen gem sits on a quiet cul-de-sac location and has been nicely updated and expanded, featuring laminate flooring, a brand new step-shower with custom tile work, spacious living room with open beam ceiling, and multiple sliding doors providing access to the backyard and an abundance of natural light. Kitchen is complete with oak cabinets, Corian counters, and a brand new 36" stainless steel gas range. Vaulted open beam ceilings with track lighting in the living and family room areas. The backyard is a quiet and peaceful retreat with mature landscaping, fenced pool/spa at the rear of the lot, and garden area, a perfect place to relax, entertain, and nourish your green thumb! Excellent Sunnyvale location, close to parks, shopping and entertainment, downtown Sunnyvale, Caltrain, Lawrence/Central Epwy, and highways 280/85. Large lot with many possibilities to expand, subdivide, and/or build an ADU!
Location
State CA
County Santa Clara
Area 699 - Not Defined
Zoning R1B2
Interior
Heating Baseboard
Cooling None
Flooring Laminate
Fireplace Yes
Appliance Dishwasher, Disposal, Refrigerator
Exterior
Garage Spaces 2.0
Garage Description 2.0
Fence Wood
Pool Fenced, In Ground
View Y/N No
Roof Type Foam
Attached Garage Yes
Total Parking Spaces 2
Building
Story 1
Foundation Slab
Sewer Public Sewer
Water Public
New Construction No
Schools
Elementary Schools Other
Middle Schools Marian A. Peterson
High Schools Adrian Wilcox
School District Other
Others
Tax ID 21110014
Financing Conventional
Special Listing Condition Standard
Read Less Info
Want to know what your home might be worth? Contact us for a FREE valuation!

Our team is ready to help you sell your home for the highest possible price ASAP

Bought with Rabia Alizai • Compass






