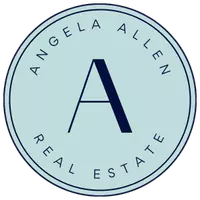
4 Beds
3 Baths
2,483 SqFt
4 Beds
3 Baths
2,483 SqFt
Open House
Sat Sep 27, 11:00am - 3:00pm
Sat Sep 27, 12:00pm - 3:00pm
Sun Sep 28, 12:00pm - 3:00pm
Key Details
Property Type Single Family Home
Sub Type Single Family Residence
Listing Status Active
Purchase Type For Sale
Square Footage 2,483 sqft
Price per Sqft $748
Subdivision Landmark (Land)
MLS Listing ID OC25222602
Bedrooms 4
Full Baths 2
Half Baths 1
Construction Status Termite Clearance
HOA Y/N No
Year Built 1977
Lot Size 7,801 Sqft
Property Sub-Type Single Family Residence
Property Description
The home has open living areas with plenty of room to relax, work, and entertain. Includes a separate office space, true conditioned wine room, dining area and large hang-out area. The gourmet kitchen is designed for the home chef, featuring top-of-the-line KitchenAid appliances, custom cabinetry, and picture window.
Four bedrooms, with the luxurious primary bedroom located on the ground floor.
Step outside to your private backyard oasis complete with a pergola, tiled patio, built-in BBQ, firepit, and hot tub. Enjoy evenings by the fire while surrounded by established fruit trees, including oranges, mandarins, persimmons, avocados, and more.
Location
State CA
County Orange
Area 14 - South Huntington Beach
Rooms
Other Rooms Shed(s)
Main Level Bedrooms 1
Interior
Interior Features Ceiling Fan(s), Cathedral Ceiling(s), Country Kitchen, Quartz Counters, Recessed Lighting, Main Level Primary, Wine Cellar, Walk-In Closet(s)
Heating Central, Forced Air
Cooling Central Air
Flooring Laminate, Tile
Fireplaces Type Living Room
Fireplace Yes
Appliance Dishwasher, Gas Cooktop, Gas Oven, Microwave, Refrigerator, Water Heater
Laundry Gas Dryer Hookup, Inside, In Garage
Exterior
Exterior Feature Barbecue
Parking Features Driveway, Garage Faces Front, Garage, On Street
Garage Spaces 3.0
Garage Description 3.0
Pool None
Community Features Storm Drain(s), Street Lights, Suburban, Sidewalks
Utilities Available Sewer Connected, Water Connected
View Y/N Yes
View Neighborhood
Roof Type Composition
Porch Rear Porch, Front Porch, Porch
Total Parking Spaces 3
Private Pool No
Building
Lot Description Sprinklers In Rear, Sprinklers In Front
Dwelling Type House
Story 2
Entry Level One
Foundation Slab
Sewer Public Sewer, Sewer Tap Paid
Water Public
Architectural Style Contemporary, Mid-Century Modern
Level or Stories One
Additional Building Shed(s)
New Construction No
Construction Status Termite Clearance
Schools
Elementary Schools Newland
Middle Schools Talbert
High Schools Huntington Beach
School District Huntington Beach Union High
Others
Senior Community No
Tax ID 15355409
Acceptable Financing Cash, Cash to New Loan, Conventional
Listing Terms Cash, Cash to New Loan, Conventional
Special Listing Condition Standard
Virtual Tour https://mls.ricoh360.com/63ec837b-abd2-4f2a-9ca2-329e4dbe8d34/c3818cc7-cadd-4cc6-b80f-7591a33e7fe8







