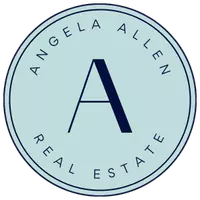
4 Beds
2 Baths
1,885 SqFt
4 Beds
2 Baths
1,885 SqFt
Open House
Sat Sep 27, 12:00pm - 4:00pm
Sun Sep 28, 1:00pm - 4:00pm
Key Details
Property Type Single Family Home
Sub Type Single Family Residence
Listing Status Active
Purchase Type For Sale
Square Footage 1,885 sqft
Price per Sqft $530
MLS Listing ID PW25216765
Bedrooms 4
Full Baths 2
HOA Y/N No
Year Built 1963
Lot Size 6,699 Sqft
Property Sub-Type Single Family Residence
Property Description
Location
State CA
County Orange
Area 87 - La Habra
Rooms
Main Level Bedrooms 1
Interior
Interior Features Crown Molding, Coffered Ceiling(s), Tile Counters, Bedroom on Main Level
Heating Forced Air
Cooling Central Air
Flooring Carpet, Laminate
Fireplaces Type Family Room
Inclusions Refrigerator
Fireplace Yes
Appliance Double Oven, Dishwasher, Electric Oven, Gas Cooktop, Refrigerator
Laundry Laundry Chute, Washer Hookup, Gas Dryer Hookup, In Garage
Exterior
Parking Features Door-Multi, Direct Access, Garage Faces Front, Garage
Garage Spaces 2.0
Garage Description 2.0
Fence Block, Vinyl
Pool In Ground, Private
Community Features Suburban
Utilities Available Cable Available, Electricity Connected, Natural Gas Connected, Sewer Connected, Water Connected
View Y/N Yes
View Neighborhood
Total Parking Spaces 2
Private Pool Yes
Building
Lot Description 0-1 Unit/Acre, Corner Lot
Dwelling Type House
Story 2
Entry Level Two,One
Sewer Public Sewer
Water Public
Architectural Style Ranch
Level or Stories Two, One
New Construction No
Schools
Elementary Schools Las Lomas
Middle Schools Imperial
High Schools Sonora
School District Fullerton Joint Union High
Others
Senior Community No
Tax ID 29249219
Acceptable Financing Cash, Cash to New Loan, Conventional, FHA 203(k), FHA
Listing Terms Cash, Cash to New Loan, Conventional, FHA 203(k), FHA
Special Listing Condition Probate Listing, Trust
Virtual Tour https://www.zillow.com/view-3d-home/a517d0ba-ebbf-4c73-93db-9ccc0112c0a3?setAttribution=mls&wl=true&utm_source=dashboard







