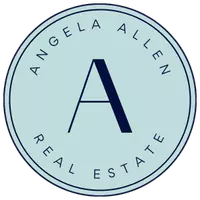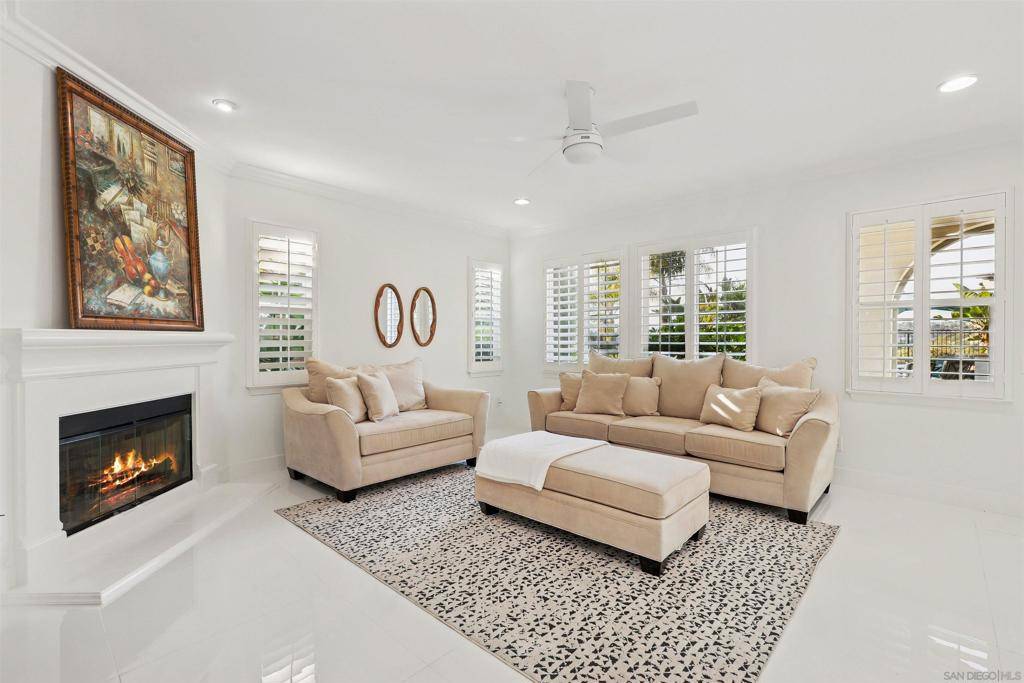5 Beds
5 Baths
3,399 SqFt
5 Beds
5 Baths
3,399 SqFt
OPEN HOUSE
Sat Jun 28, 11:00am - 2:00pm
Key Details
Property Type Single Family Home
Sub Type Single Family Residence
Listing Status Active
Purchase Type For Sale
Square Footage 3,399 sqft
Price per Sqft $794
Subdivision La Costa
MLS Listing ID 250031772SD
Bedrooms 5
Full Baths 4
Half Baths 1
Condo Fees $260
HOA Fees $260/mo
HOA Y/N Yes
Year Built 2007
Lot Size 8,864 Sqft
Property Sub-Type Single Family Residence
Property Description
Location
State CA
County San Diego
Area 92009 - Carlsbad
Zoning R-1:SINGLE
Interior
Interior Features Wet Bar, Built-in Features, Balcony, Crown Molding, Central Vacuum, Separate/Formal Dining Room, High Ceilings, Pantry, Pull Down Attic Stairs, Stone Counters, Recessed Lighting, Storage, Two Story Ceilings, Bedroom on Main Level, Jack and Jill Bath, Loft, Main Level Primary, Walk-In Pantry, Walk-In Closet(s)
Heating Forced Air, Fireplace(s), Natural Gas, Zoned
Cooling Central Air, Dual, Electric
Flooring Stone, Tile
Fireplaces Type Family Room, Primary Bedroom
Fireplace Yes
Appliance 6 Burner Stove, Barbecue, Convection Oven, Dishwasher, Gas Cooking, Gas Cooktop, Disposal, Gas Oven, Gas Range, Indoor Grill, Ice Maker, Microwave, Refrigerator, Self Cleaning Oven, Vented Exhaust Fan
Laundry Electric Dryer Hookup, Gas Dryer Hookup, Inside, Laundry Room, Upper Level
Exterior
Parking Features Driveway
Garage Spaces 3.0
Garage Description 3.0
Fence Good Condition, Wood, Wrought Iron
Pool Community, Association
Community Features Pool
Amenities Available Billiard Room, Clubhouse, Sport Court, Fitness Center, Lake or Pond, Meeting Room, Management, Meeting/Banquet/Party Room, Other Courts, Barbecue, Picnic Area, Playground, Pool, Racquetball, Recreation Room, Spa/Hot Tub
View Y/N Yes
View Golf Course, Panoramic
Roof Type Fire Proof
Total Parking Spaces 5
Private Pool No
Building
Lot Description Drip Irrigation/Bubblers, Sprinkler System
Story 2
Entry Level Two
Level or Stories Two
New Construction No
Others
HOA Name Walters Management
Senior Community No
Tax ID 2132420400
Acceptable Financing Cash, Conventional, 1031 Exchange
Listing Terms Cash, Conventional, 1031 Exchange







