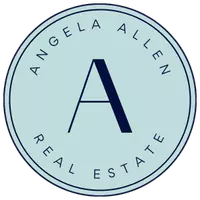4 Beds
6 Baths
3,558 SqFt
4 Beds
6 Baths
3,558 SqFt
Key Details
Property Type Single Family Home
Sub Type Single Family Residence
Listing Status Active
Purchase Type For Sale
Square Footage 3,558 sqft
Price per Sqft $1,616
MLS Listing ID SB25103177
Bedrooms 4
Full Baths 4
Half Baths 2
HOA Y/N No
Year Built 2019
Lot Size 5,405 Sqft
Property Sub-Type Single Family Residence
Property Description
This custom-quality estate with elevated Architectural Digest-worthy design offers a unique floorplan, upgraded finishes, vibrant outdoor spaces and exceptional curb appeal.
Nestled behind a custom wood gate and high hedges with a spacious, lushly landscaped front yard marked by soaring trees for added shade and privacy, this 4-bedroom, 6-bath, Santa Barbara-style residence features archways draped in jasmine vines and a wrought iron balcony, fusing Old World refinement and a fresh contemporary aesthetic that sets the tone for a high-touch interior featuring coffered ceilings, wood floors, refined fireplaces, neutral hues and Carrera marble throughout.
Highlighting two luminous living spaces that open to both the front and back yard oases featuring tranquil water features, fire pits and a built-in BBQ, the unique floorplan also features a showpiece chef's kitchen with Thermador appliances, ample storage, walk-in pantry, and eat-in kitchen island with adjacent dining room and dream 175-bottle wine display. Upstairs offerings include the sumptuous primary suite with secluded balcony and ensuite spa bath with marble walk-in shower, sculptural soaking tub and two walk-in closets. Just off the primary suite, a bonus room/flex space is easily transformable for use as a nursery or office/study, while the kids' wing houses two bedrooms with ensuite baths, in addition to a separate family room that is ideal as a media and hangout space and large enough for conversion into a fifth bedroom.
Outfitted in smart technology, including in-house speakers powered by Sonos and a reverse osmosis drinking water system, the house is prewired for interior and exterior security and also includes three AC zones, an EV charger, two-car garage and parking for four vehicles, plus an elevator.
Located in the Tree Section, the property is mere minutes to the sand and splendors of Manhattan Village and downtown Manhattan Beach.
Location
State CA
County Los Angeles
Area 143 - Manhattan Bch Tree
Zoning MNRS
Rooms
Main Level Bedrooms 1
Interior
Interior Features Built-in Features, Balcony, Coffered Ceiling(s), Elevator, High Ceilings, Open Floorplan, Wired for Sound, Bedroom on Main Level, Primary Suite, Walk-In Pantry, Wine Cellar, Walk-In Closet(s)
Heating Central
Cooling Central Air, Zoned
Flooring Wood
Fireplaces Type Family Room, Living Room, Primary Bedroom, Outside
Fireplace Yes
Appliance Built-In Range, Double Oven, Dishwasher, Refrigerator, Vented Exhaust Fan, Water Purifier
Laundry Laundry Room, Upper Level
Exterior
Exterior Feature Fire Pit
Garage Spaces 2.0
Garage Description 2.0
Pool None
Community Features Biking, Dog Park, Park, Street Lights
View Y/N Yes
View Neighborhood
Attached Garage Yes
Total Parking Spaces 2
Private Pool No
Building
Lot Description Front Yard, Garden, Landscaped, Secluded
Dwelling Type House
Story 2
Entry Level Two
Sewer Public Sewer
Water Public
Level or Stories Two
New Construction No
Schools
School District Manhattan Unified
Others
Senior Community No
Tax ID 4174004023
Acceptable Financing Cash to New Loan
Listing Terms Cash to New Loan
Special Listing Condition Standard







